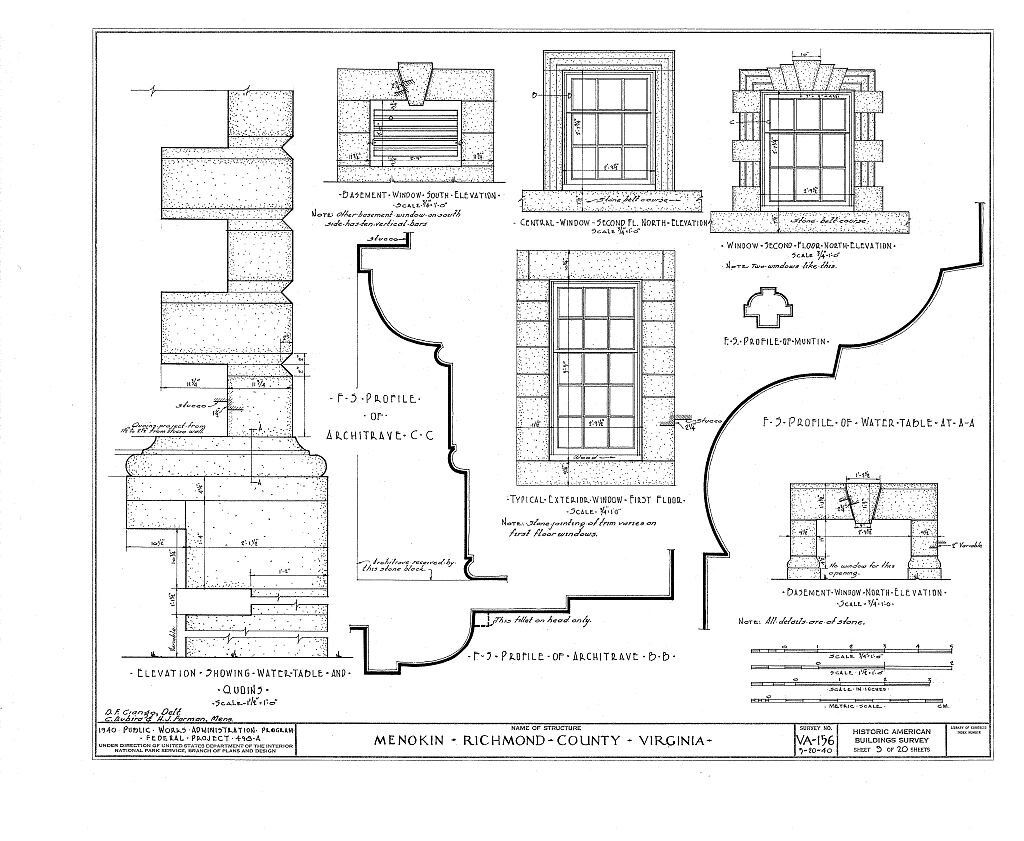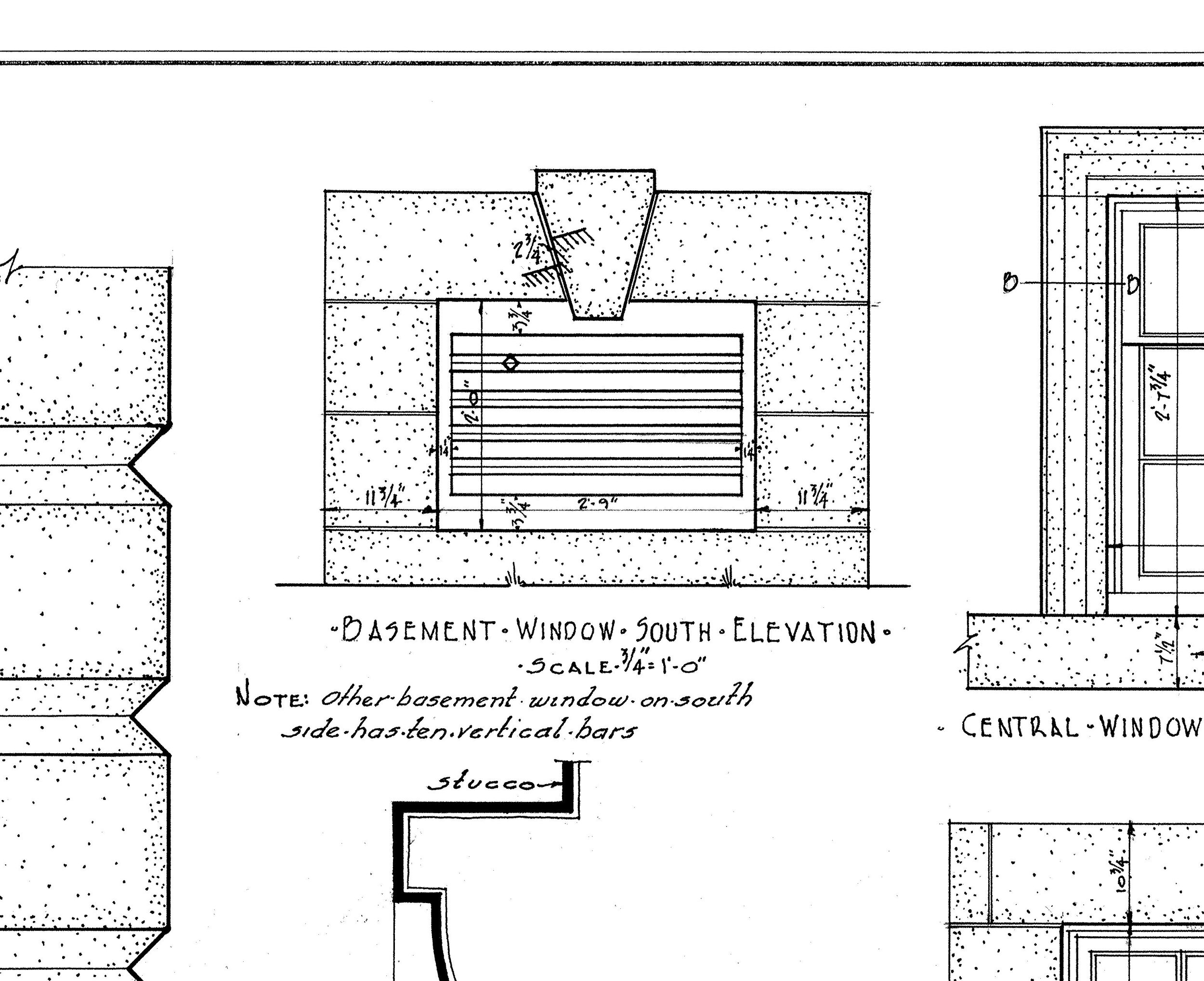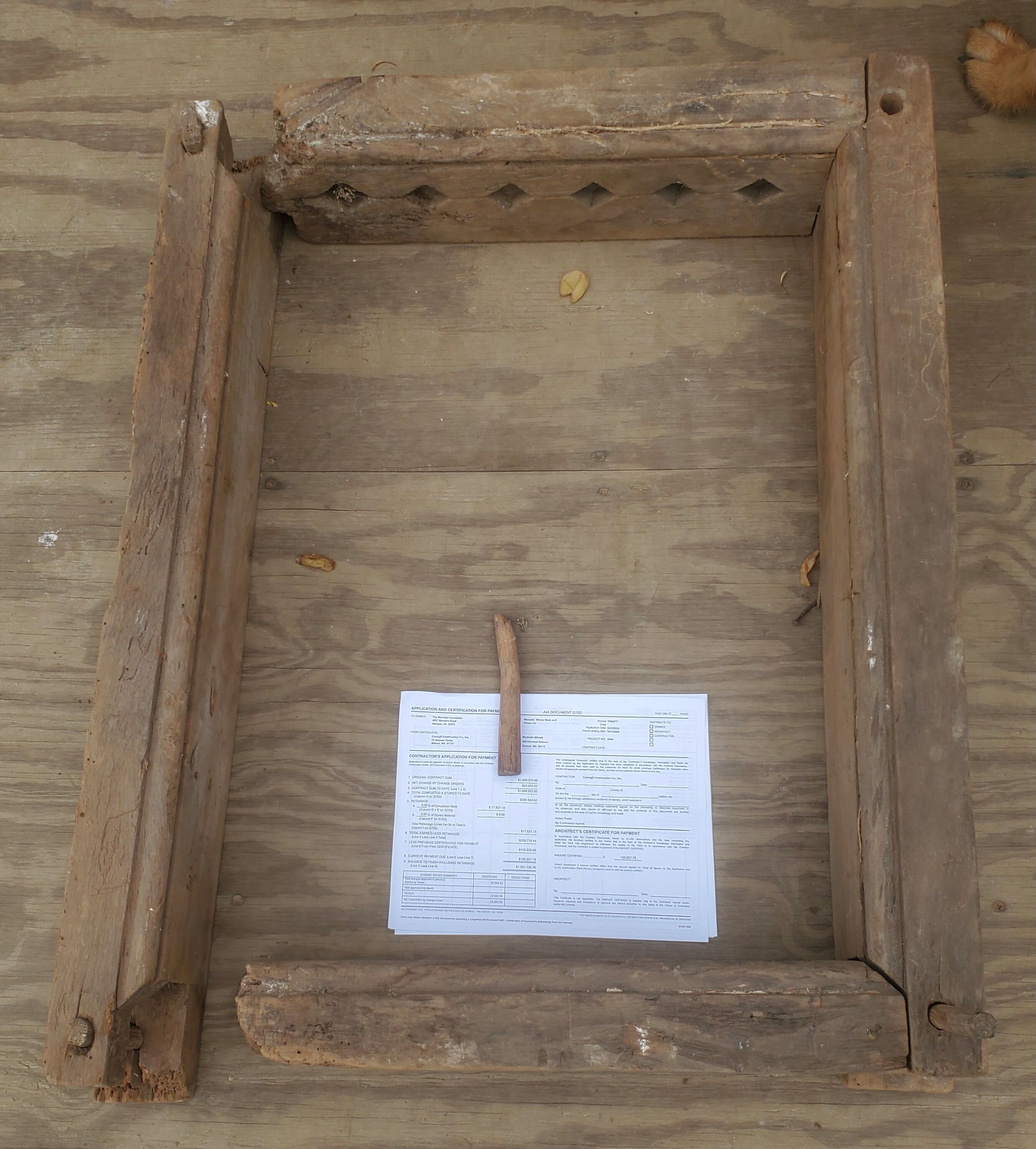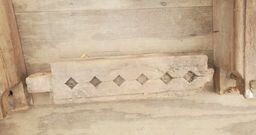Window into the Wine Cellar
By Alice French, Director of Education
Work on the Southern and Western portions of the ruin continue to reveal fascinating information. This past year in 2020, we were able to dismantle the entire southwest corner in order to reconstruct a more stable wall to support the steel framework. As the the walls are built back up, the steel frame, supporting the glass walls, will be integrated into the restored elevations.
One of the more unusual distinctions of the South Elevation are the cellar windows. Windows at the ground level allow for some natural light inside this typically dark space. On this house, details from the 1940 Historic American Building Survey (HABS) drawings show two windows on the south wall. The window on the left however, looks in to the top of the barrel vault. It’s only purpose therefore, was to maintain the symmetrical order of the design.
The HABS drawings of the North and South elevations show the windows as having symmetrical horizontal wooden bars across the framed opening. However, the notes in the architectural details reveal something different. Sheet 9 of 20, Basement Window South Elevation, shows 4 horizontal bars, but adds “Note: other basement window on south side has ten vertical bars.” Evidence from the framework of the original stone window frame confirm this.
In this old HABS photo, you can scarcely decipher the vertical bars on the left side. I would love to discover photos taken by past visitors who may have captured this detail. In addition, the wooden bars have been placed at a diagonal.
Below is an example of a wooden grille found from another Northern Neck home. The photos illustrate the framework is designed for the diagonally turned placement of the bars. Look at the big treenails that held it together!
What’s the cause for this one irregularity? This remains a mystery. Why would they disrupt the classical rhythm carried throughout the home’s exterior designs- including a false window, and then disrupt that one detail found here?
A fun anecdote to these wooden grilles is mentioned in Carl Lounsbury’s An Illustrated Glossary of Early Southern Architecture and Landscape about a thin boy, skinny enough to fit in between the bars and get into a cellar to steal hams!
Newly installed vertical grille bars on window into the wine cellar.
Even though our newly installed basement grilles are boarded up for the winter, other historic woodwork is preparing to be displayed at the DeWitt Wallace Decorative Arts Museum at Colonial Williamsburg. And guess what? The Menokin Staircase also incorporates these turned spindles into its design.
This interesting turned feature can be found in other nearby 18th century homes such as Grove Mount, too. The design choice seems to come from a high style influenced from Northern Virginia and Maryland home designs. Look for more on the historic Menokin Staircase in my next post.









