The Before and After Glass House Project Series
Phase 1B of the Glass House Project at the Menokin ruin was in full swing in 2023. Here are some before/after photos showcasing aspects of the house that were the focus of this phases’ milestones.
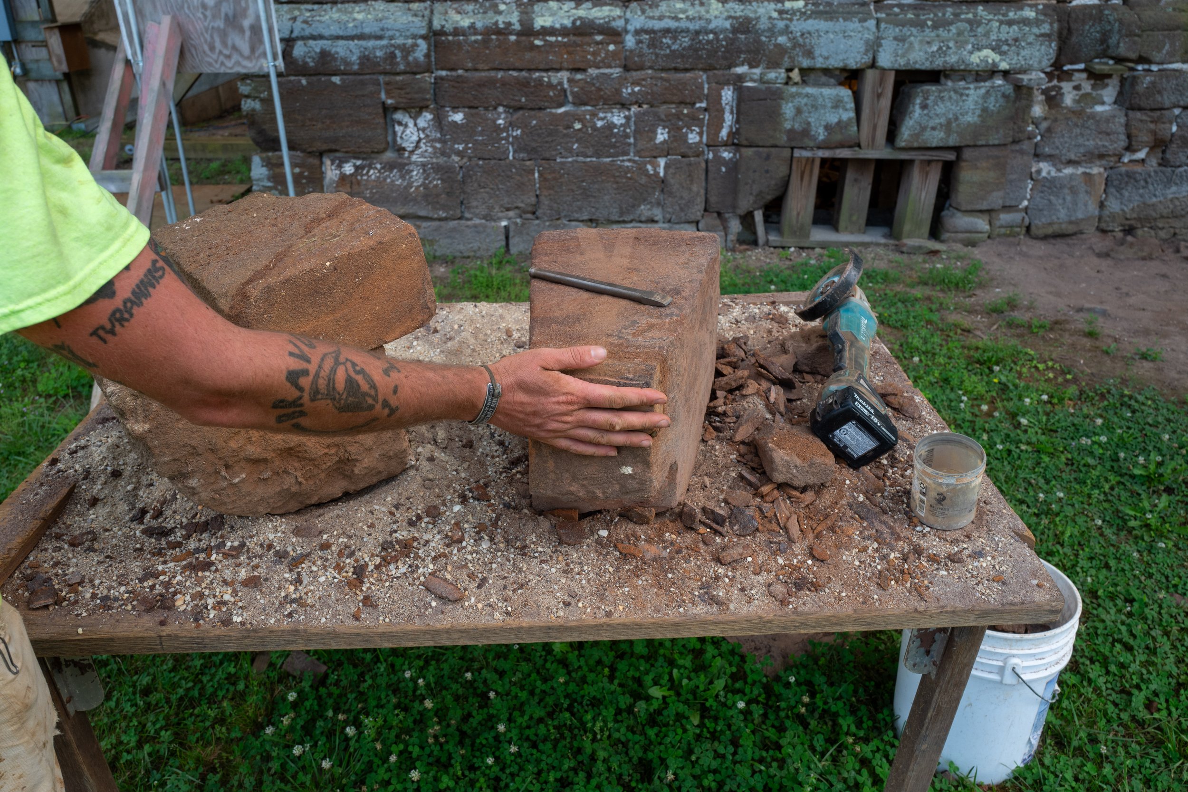
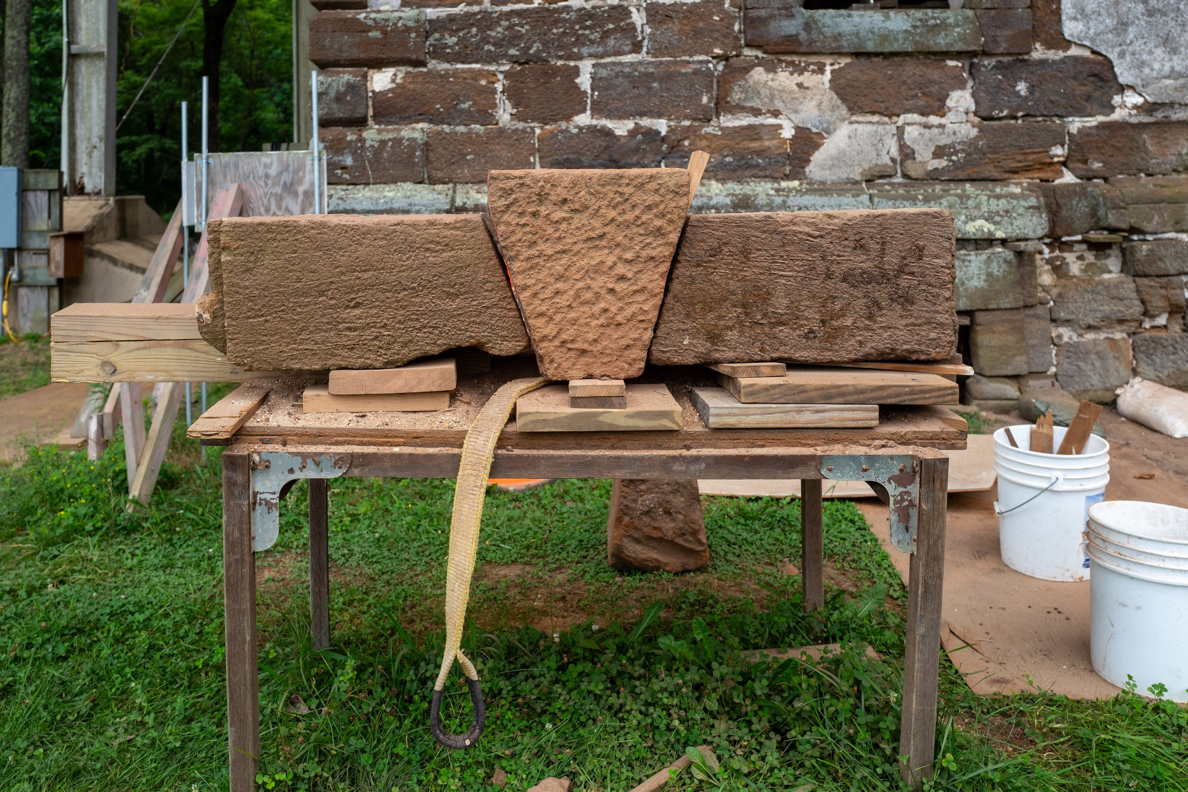
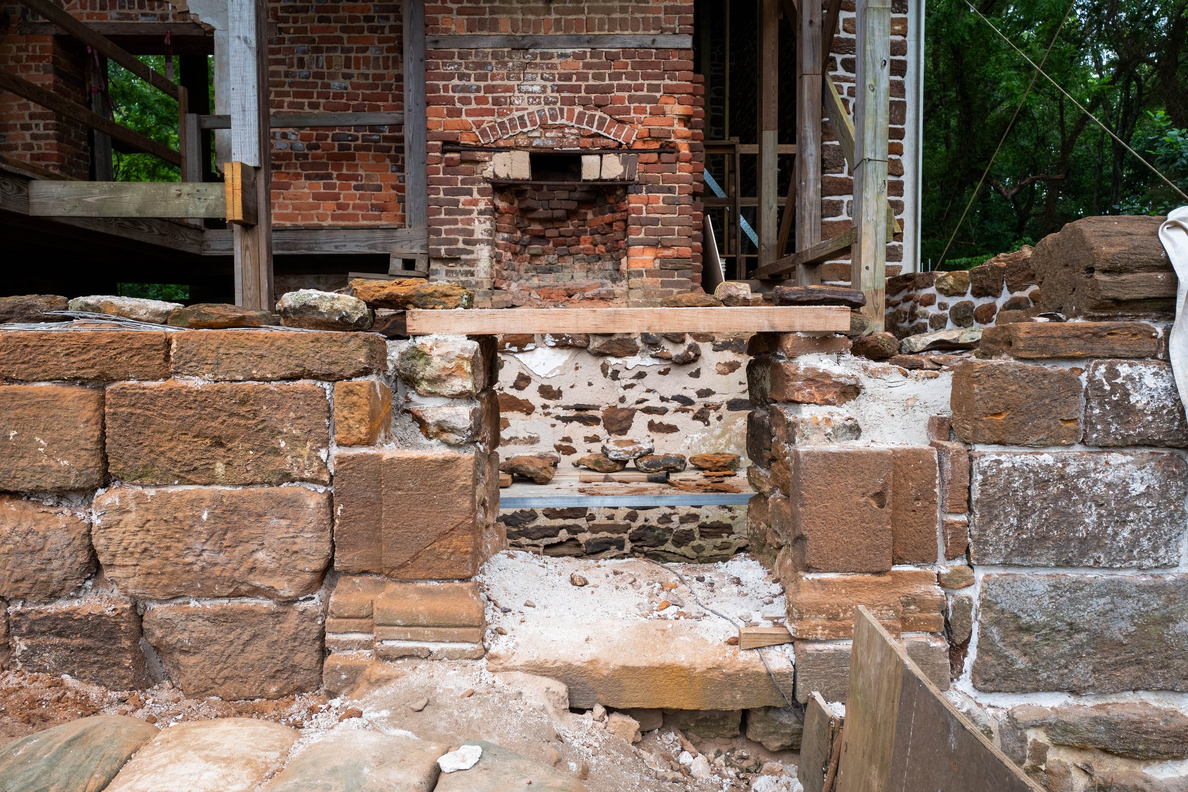
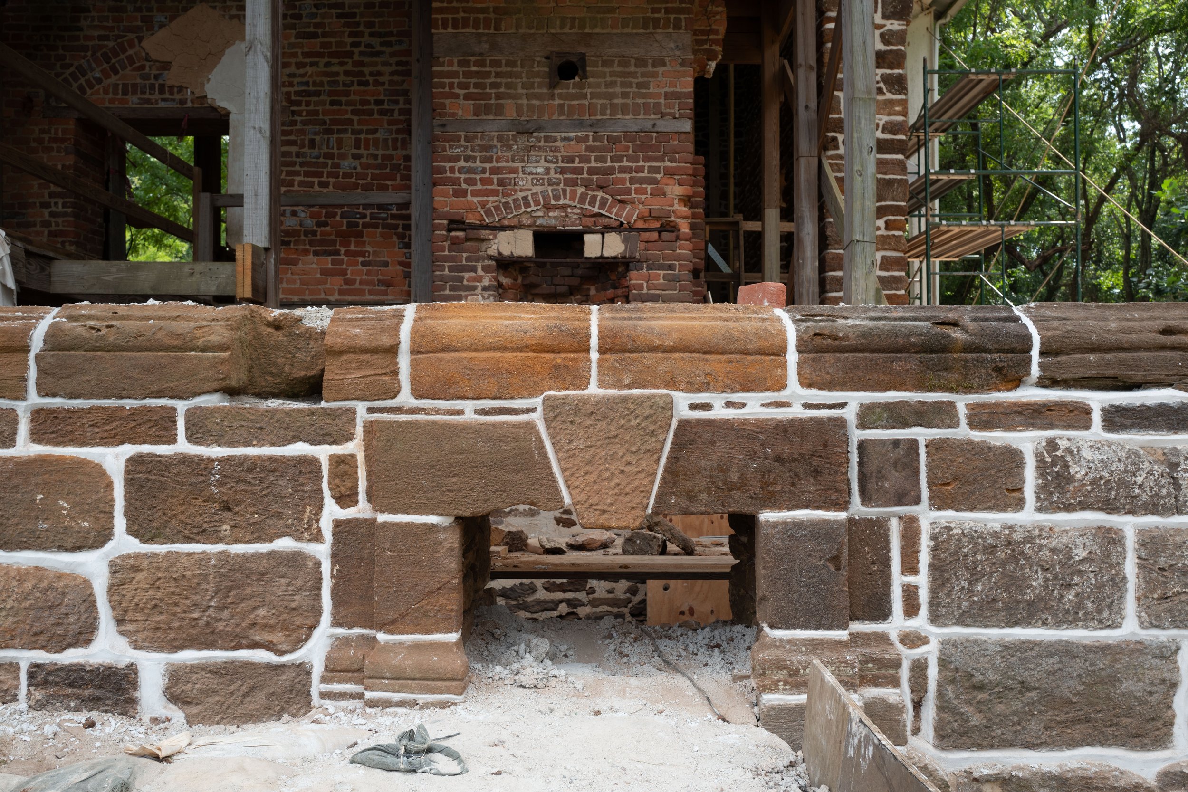
Stonemasons rebuild the basement window on the North elevation, reassembling the lintel with a keystone shown supporting the water table stones above.
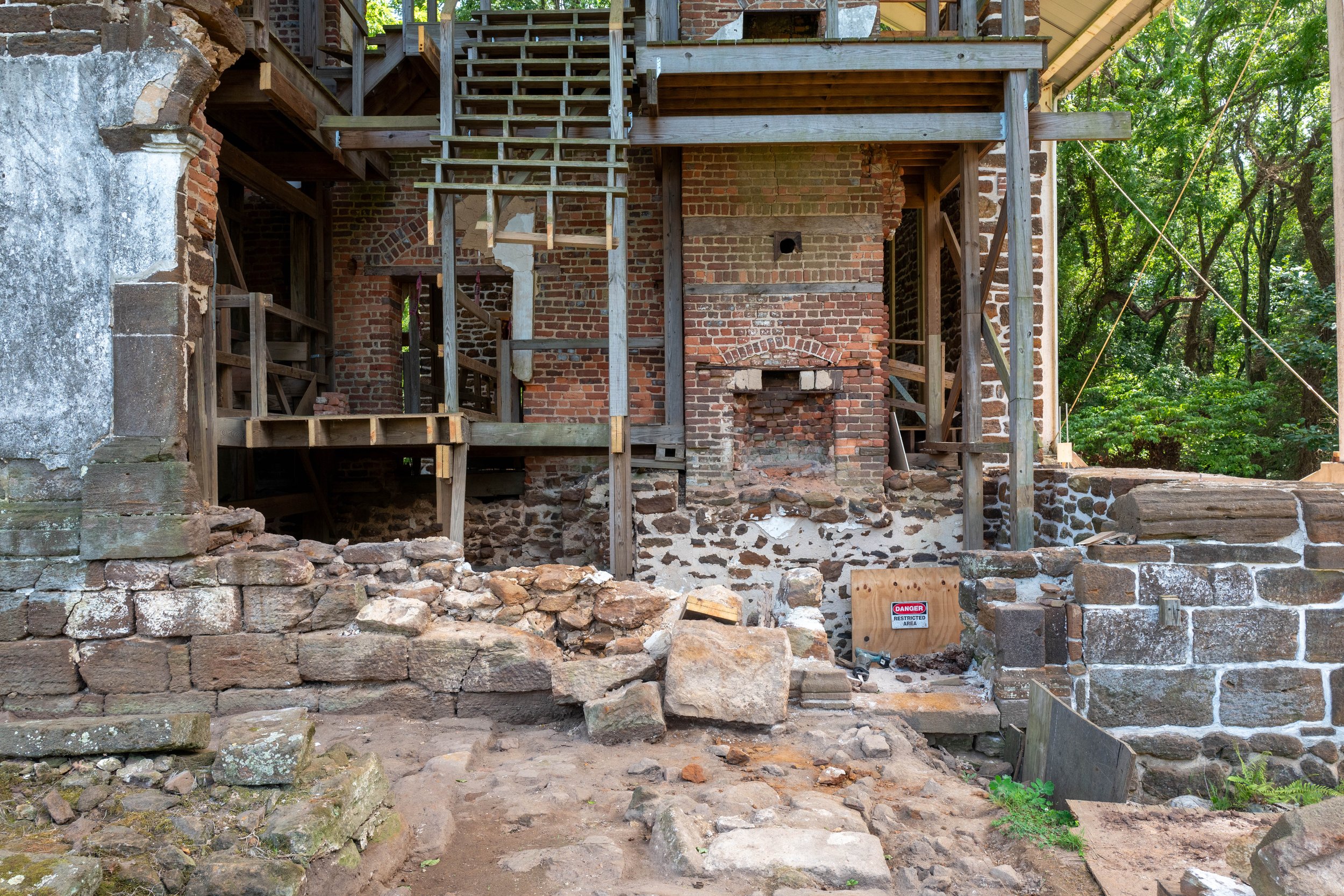
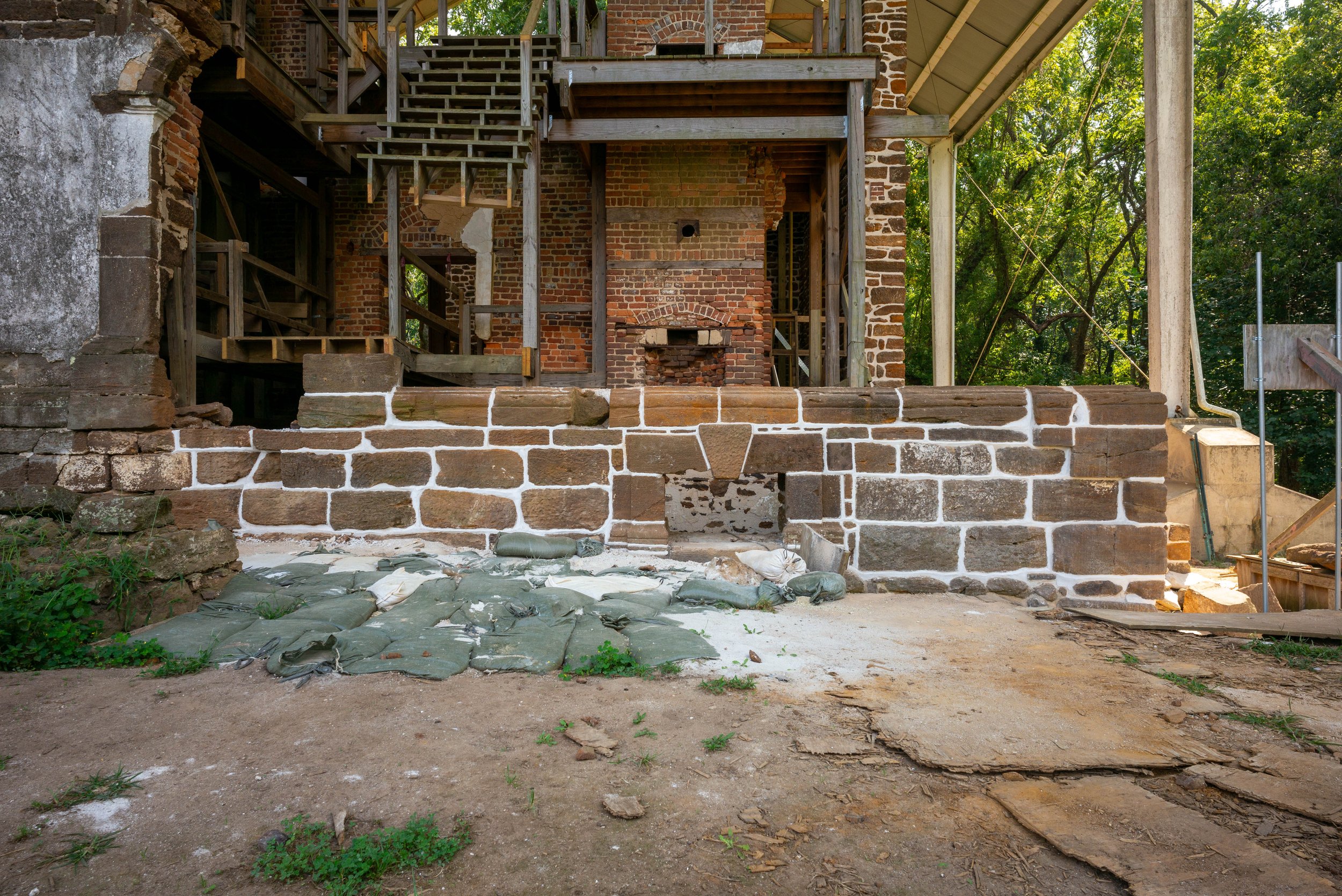
The water table stone runs the circumference of the building. It is the ogee shaped top stone layer shown here. The entire foundation is being reinforced up to this level in order to support the new glass and steel structure to follow.
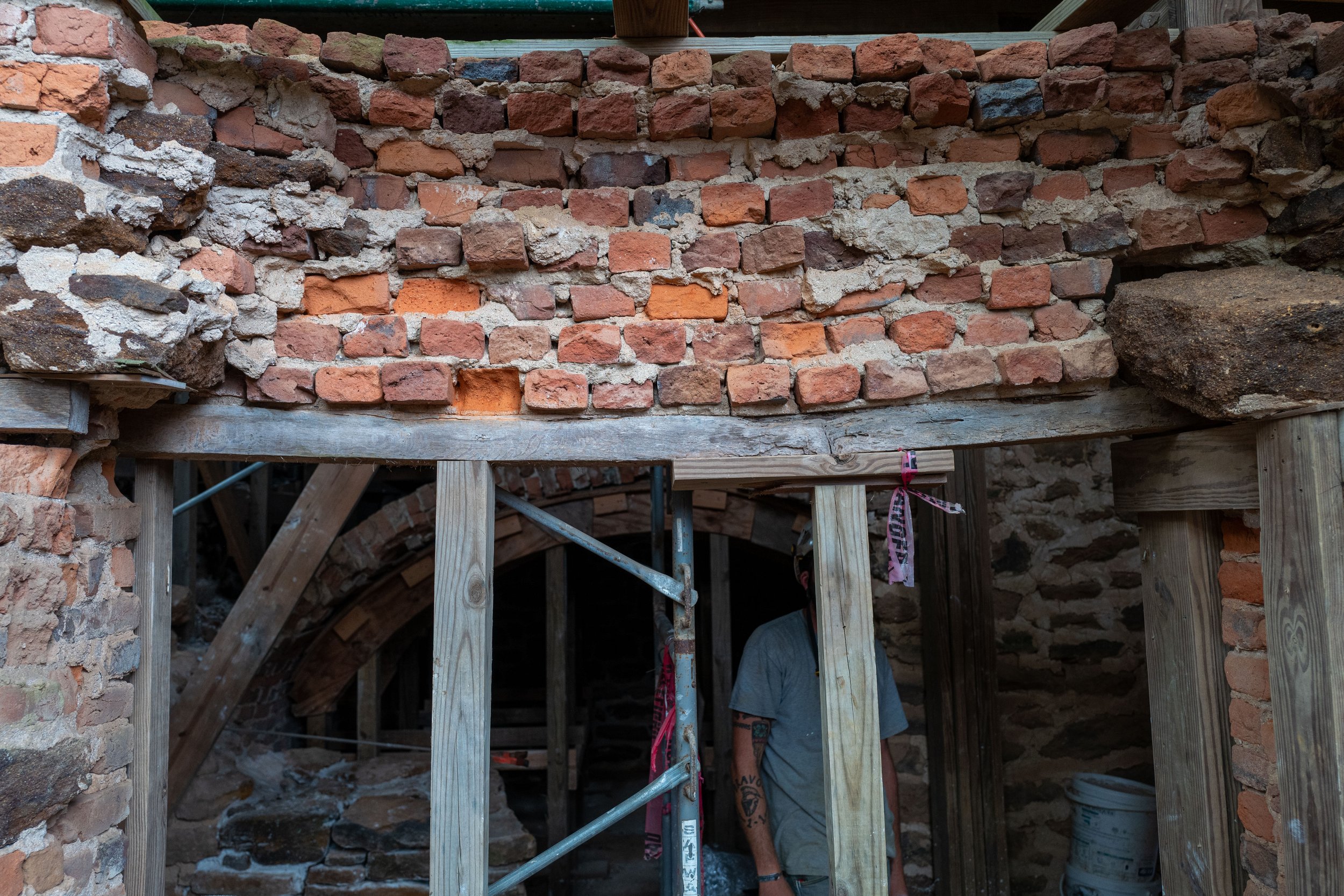
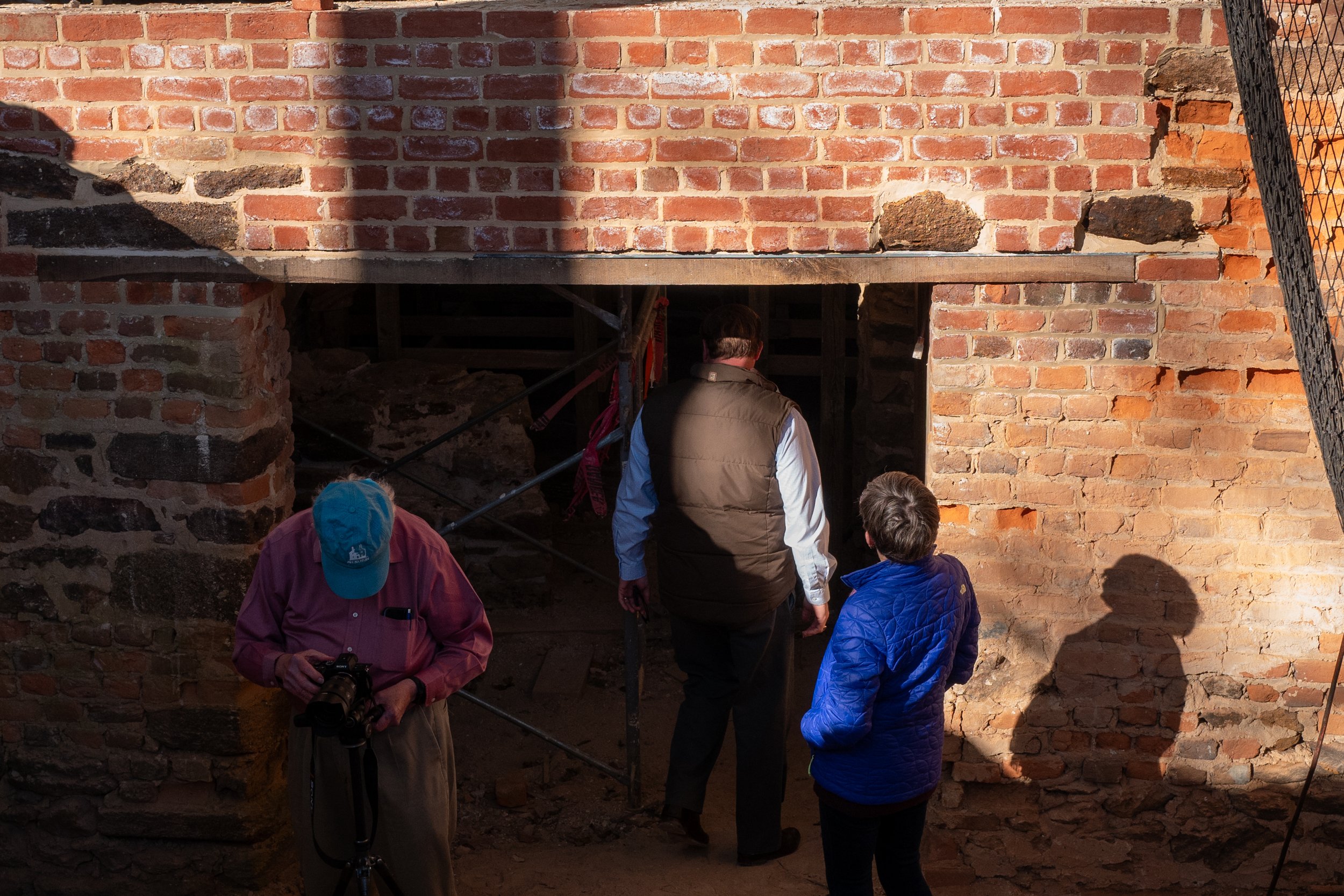
The wooden lintel in the South East Basement room was sagging from the weight of 250 bricks overhead, so the Dominion Traditional Building Group team preserved the historic lintel by reinforcing it with structural steel and rebuilding the brick work that was falling down.
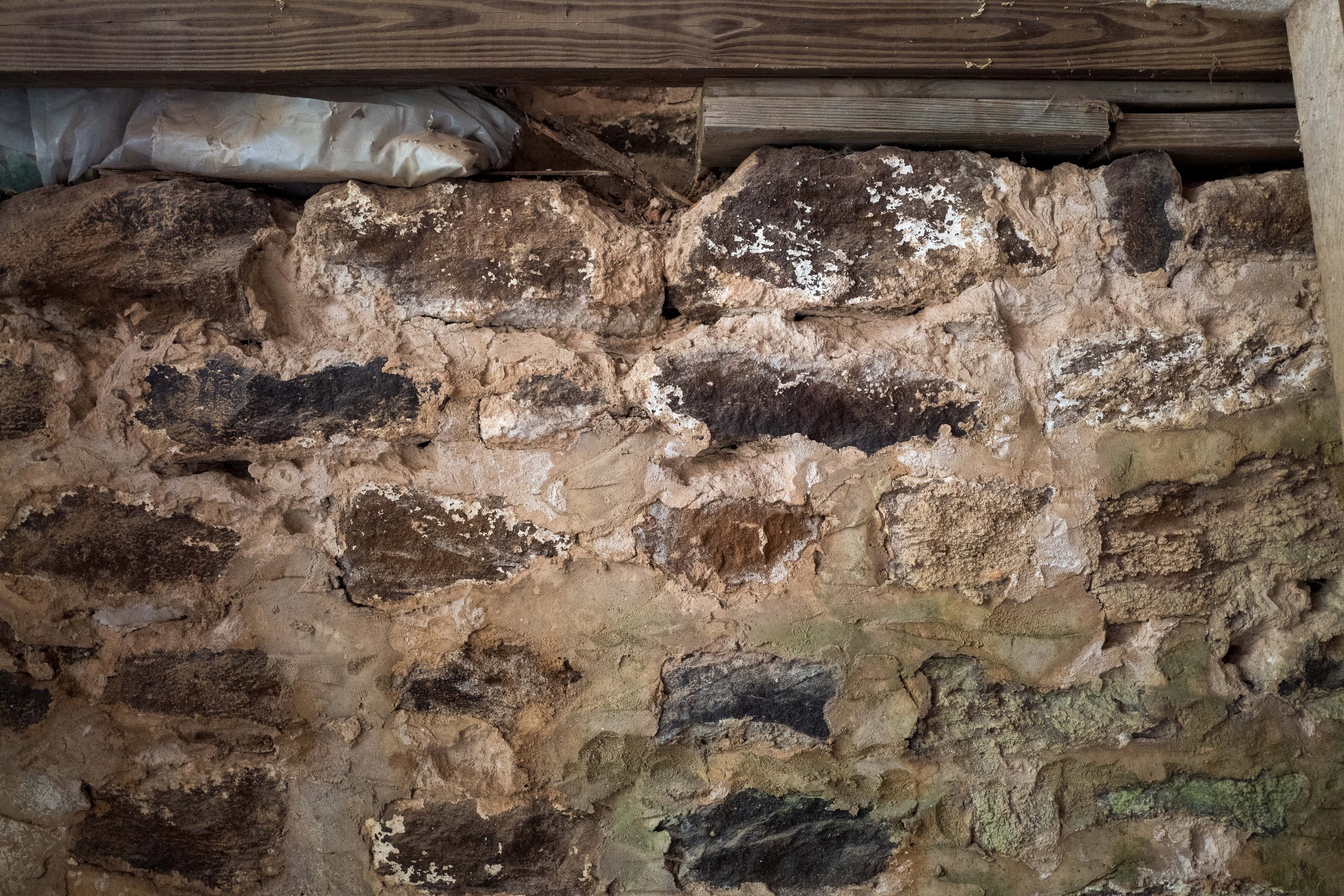
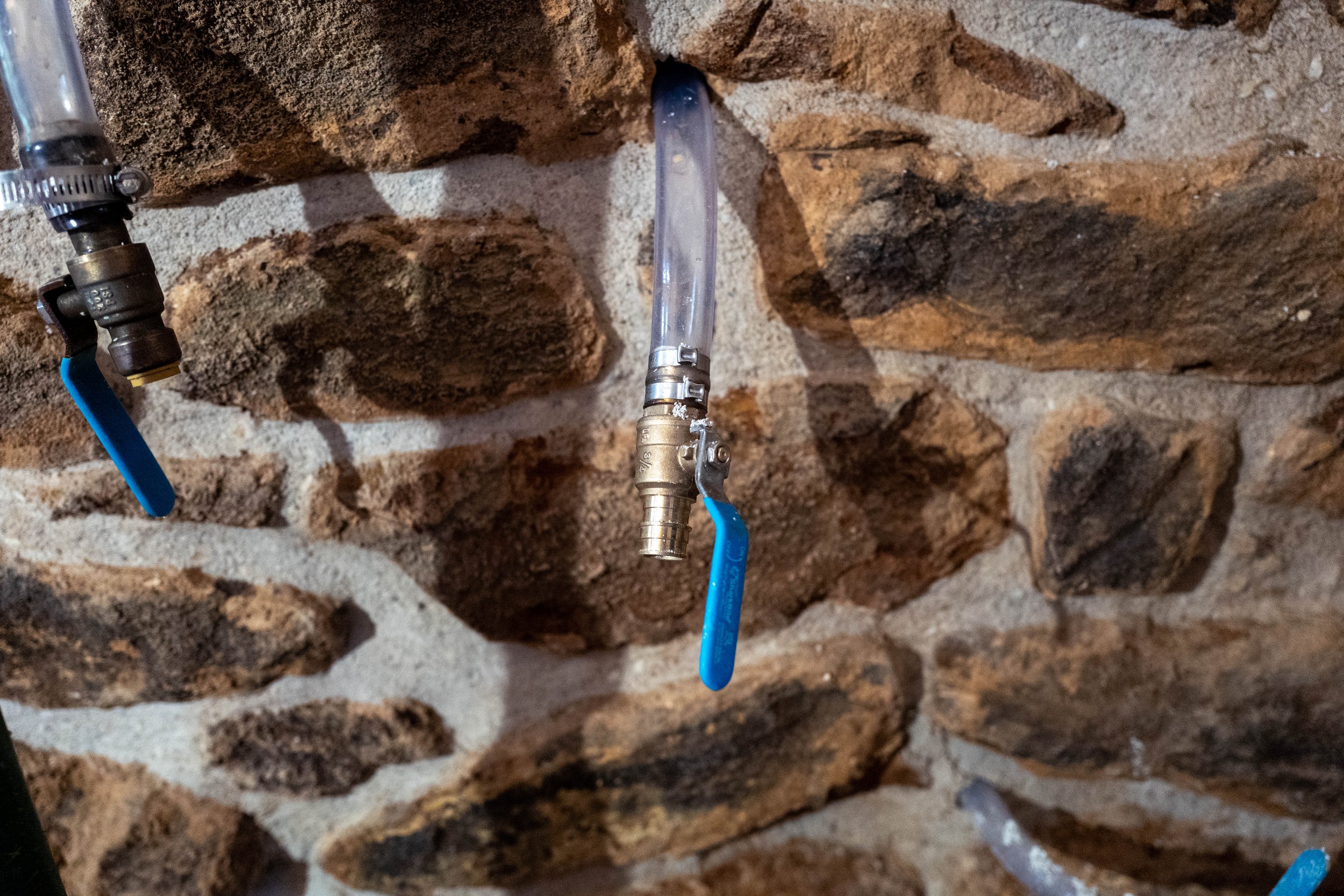
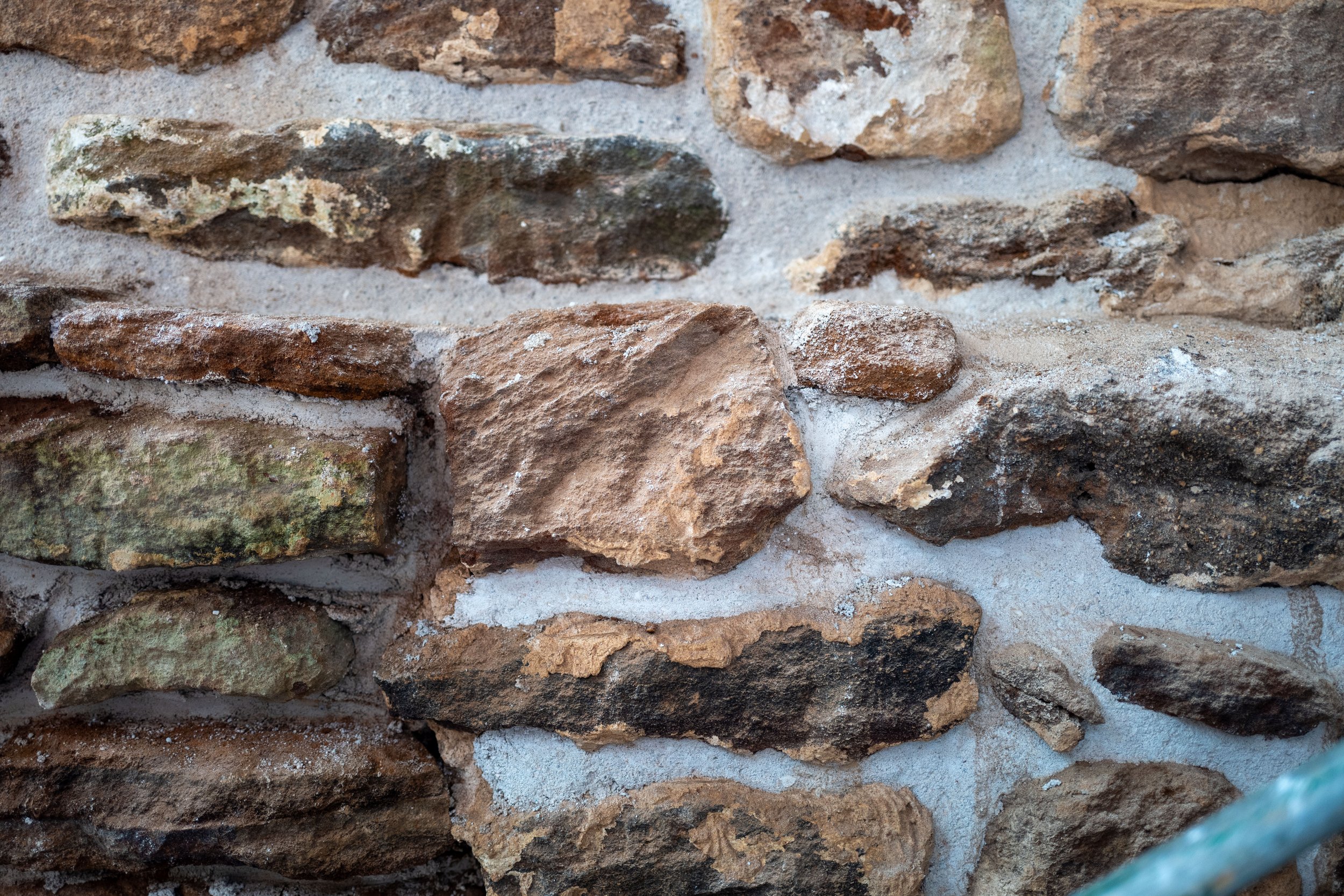
Mortar is cleaned up and reinforced in the walls with the aid of Cintec anchors. The mortar is made from a mixture of lime, sand, and ground up Rappahannock oyster shells. The tubes shown in one of the photos are used to inject grout into the stone walls to further strengthen the structure.
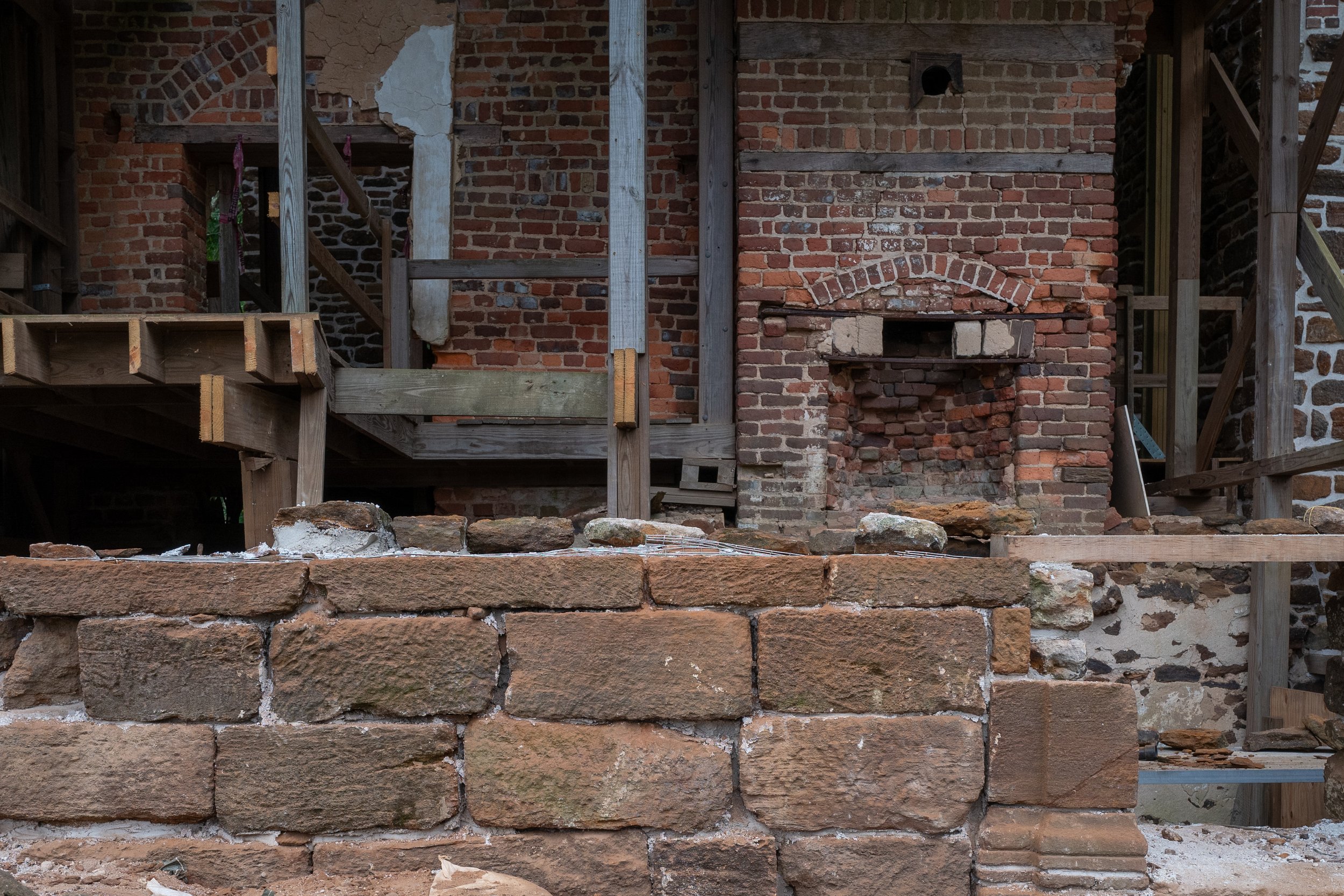
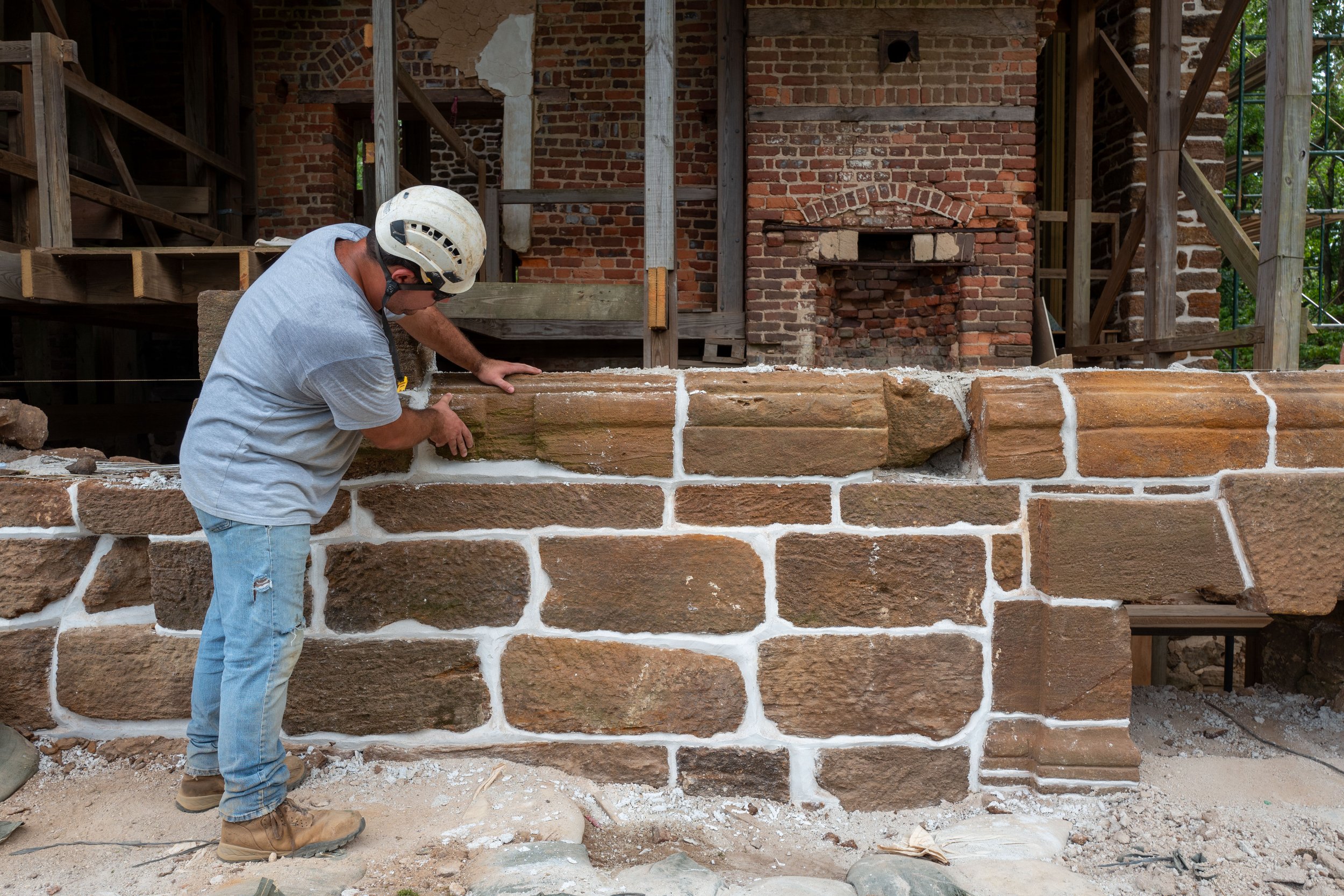
After applying mortar between the sandstone blocks along the North Wall, stone artisans finish the work with a protruding pointing technique known as a ‘birds beak’. The before photo shows the rough stones with mortar in the crevices. The after photo shows Clay from Dominion Traditional Building Group finishing the work employing this technique.
Explore the history of the Glass House Project here.
Support the Glass House Project by making a donation to save the ruin. We appreciate all your contributions to keep momentum going.
