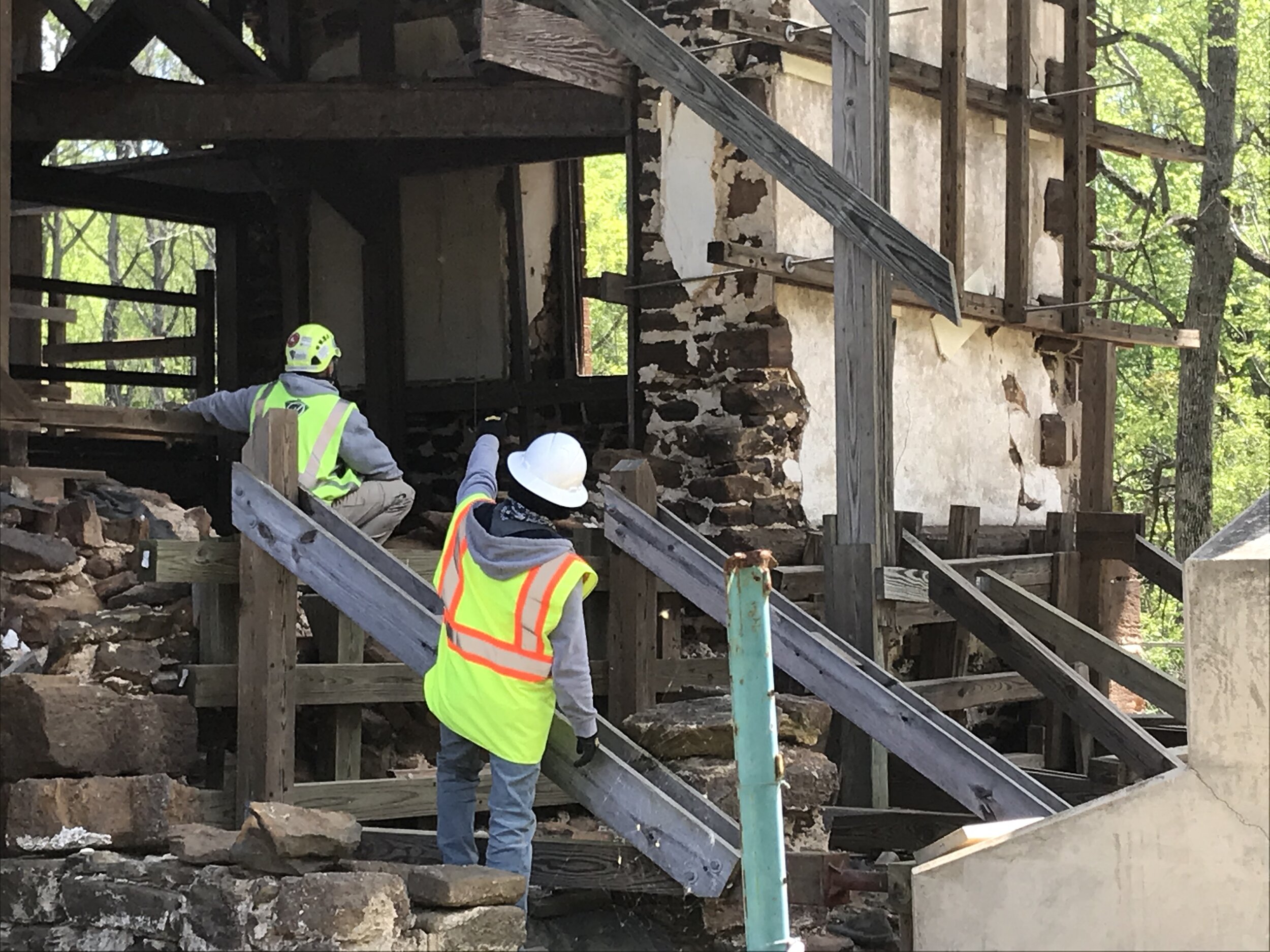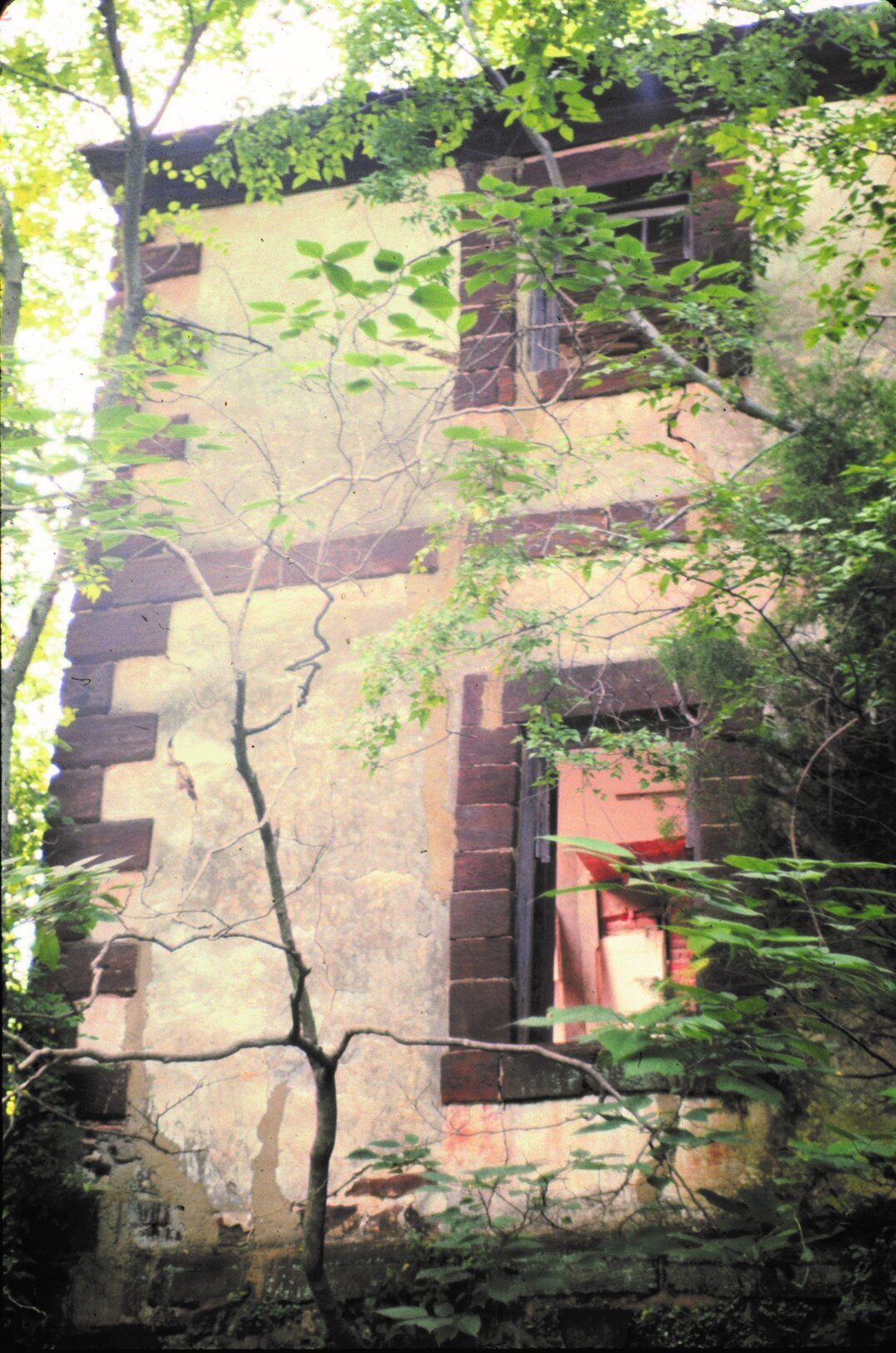Construction Update: Deconstructing Calder's Corner
By Alice French, Director of Education
Alongside the deconstruction of the South Porch and the relocation of the Locust Tree, the next task ahead for the masons was to build scaffolding around the south and west corners, Calder’s Corner, to prepare for deconstruction of this wall. The wall was seriously out of plumb, and only being held in place by a series of complex bracing and supports. The walls were waiting to collapse inward, so we needed to unbuild, correct positioning, and build them back strong enough to support the steel and glass frame which will be applied in a later phase.
To understand what is involved in this deconstruction, let’s look at how the walls were built. They are massive! Built like a castle or fortress wall. The upper story walls are about 18 inches thick, above base walls that are 24-30 inches thick. The exterior walls are large stone blocks, built parallel to the interior wall. The rest of the mass between these vertical structures is filled with rubble stone and mortar.
This view of the southwest corner (left) shows the alternating stones that rise along the corner providing an architectural detail known as quoins. The dark stone line dividing the second story from the first is another accent called a belt course stone, a continuous horizontal course of flat stones marking a division in the wall plane. A lower course of stonework at the entrance level is known as the water table stone. It is an ogee shaped projection of lower masonry on the outside of the wall slightly above the ground.
Working from the top down, the rubble was removed via a shoot system and then each side of the wall was carefully dismantled, documented, and removed piece by piece to the ground level until re-construction can begin. In the image below, the active construction site shows the location of the black shoot (left of scaffold) used to move rubble from the upper stories in an expedient manner. The structural stones are dismantled and carefully lowered by hand and stored until further use. As you’ll see in the below video, the crew’s work is meticulous, tedious and performed with great care and understanding of their preservation.
Over the following weeks, the masons continued their progress from the quoins on the corner, to the belt course design on the upper story, down to the water table at the first story, and finally to the basement floor. The stones were organized in nearby field for future re-installment. As they worked, they revealed greater views and understanding of the architectural construction along the way. Now we are able to get the first ever views of the wine cellar, this time with an outside view!
Check back for the next building update, or register for a guided Landscape Tour and come see for yourself all the wonderful things going on at Menokin!




