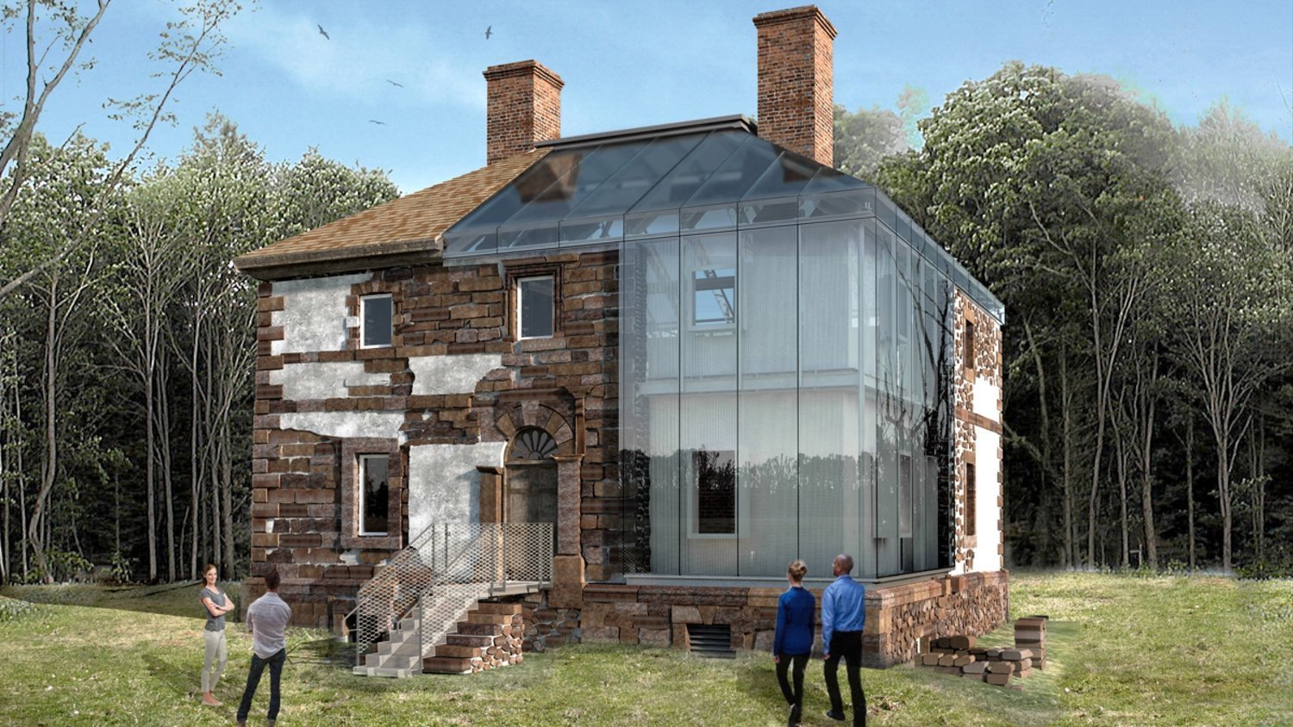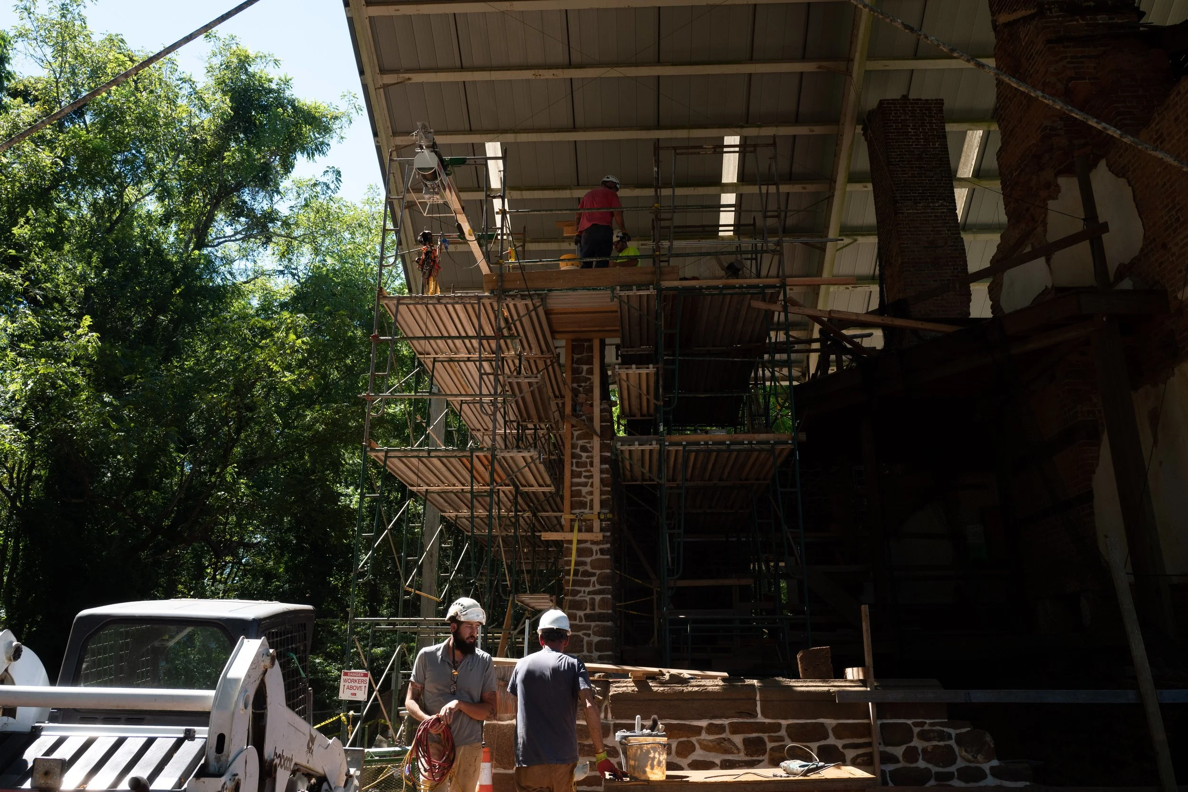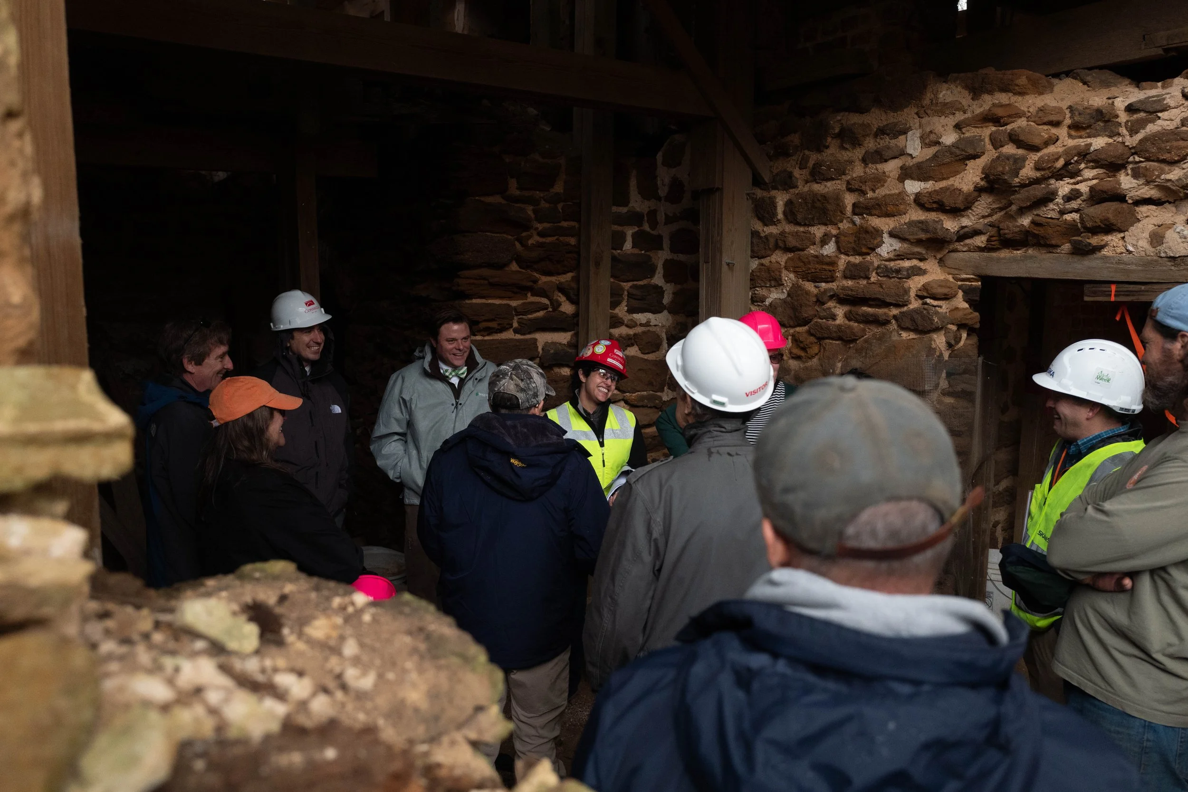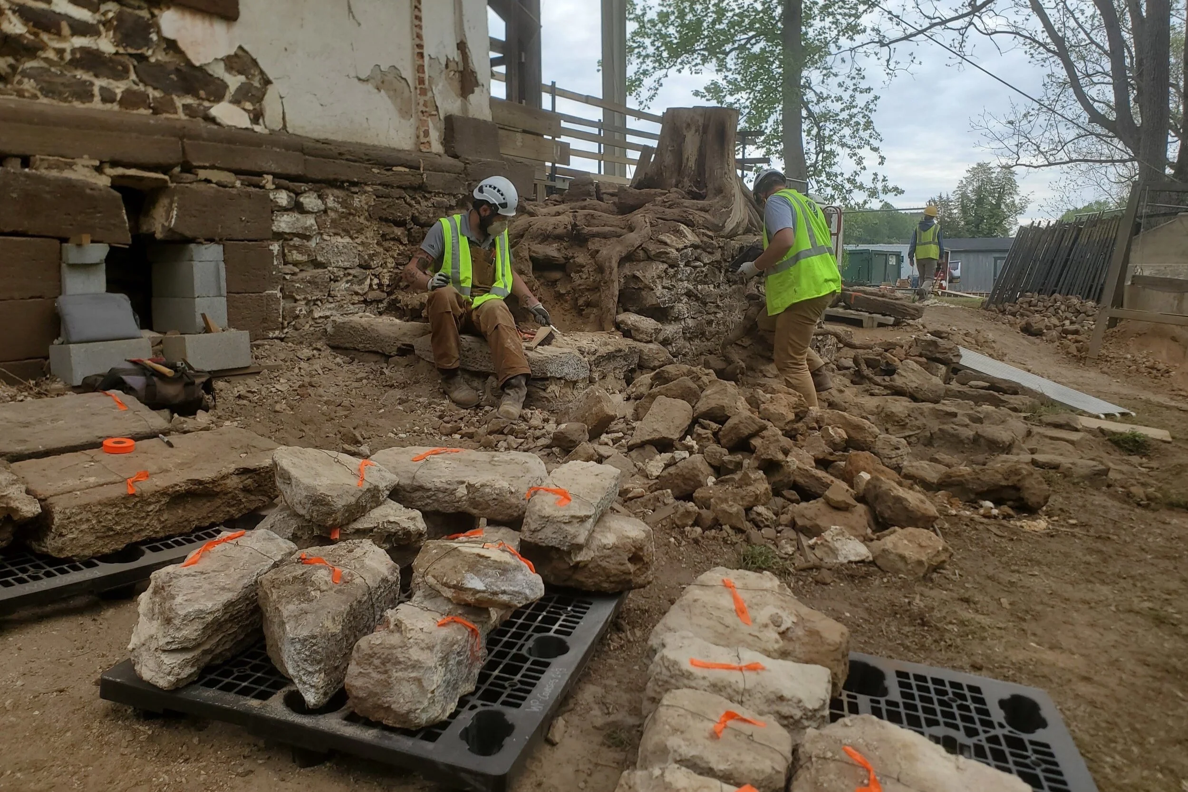
Our Bold Plan
Menokin strives to create a new paradigm in conservation and heritage management through our Glass House Project and its concept of dynamic preservation. This project aims to present a transparent view into the social, political, and economic forces that both shaped Menokin's past, and which still shape our world today.
The project design, developed by architects Machado Silvetti, presents a unique treatment for an existing historic house ruin of historical significance.The house will not be reconstructed as it once was; rather, innovative display techniques will be used to reveal the historic fabric of the building. Parts of the missing exterior of the original house will be replaced with architectural glass.
Inside the structure, glass will provide a catwalk and a transparent floor to reveal the "guts" of the original house . This approach allows visitors to experience the remains of the house in its preserved state for their own interpretation—connecting the past to the present.
By visually showing the process of reconstruction, the story of Menokin will be told not as a snapshot in time, but as a continuing narrative, serving as a powerful teaching tool for visitors, architects, and preservationists across the globe.
Learn about the Glass House Project
Nakita and Bo discuss the Glass House Project.
Process animation from Machado Silvetti includes a virtual walk-through rendering
A revolutionary re-imagining of a historic structure at Menokin
Book a guided Tour of the Glass House Project Here
Latest on the Glass house Project
Raising the Walls
Scaffolding has risen to the second floor of the original house from the ground level in a few short months! Check out the gallery of work in real time here as the South and West Walls reach skyward.
2022 Summit
We take you to an exclusive look the 2022 on-site kick off summit of all the specialists working on the The Glass House Project. See all the action here
Rehabilitating the South Wall
Construction in 2020 commenced on rehabilitating the south (rear) and west standing portions of the ruin. Get the whole story and photos here
Time lapse video of the transformation
See the transformation of the Ruin with Time Lapse videos mounted from high. A truly majestic angle. Watch here!
Michael J. Lewis in the Wall Street Journal named Menokin’s Glass House Project “ … our first important postmodern restoration. It is a cannonball flung between the feet of the historic preservation community.”

“It was a privilege to be chosen by the Menokin Foundation as the architects. … With the decisive involvement of the Foundation, this place is on its way to becoming an active and truly unique cultural and historical resource not only for its region, where it will join as a bright star in a constellation of significant sites, but surely for the nation and the world.”
– JORGE SILVETTI, Founding Principal of Machado Silvetti
Nelson Robinson Jr. Professor of Architecture at The Harvard University Graduate School of Design

Raise the Glass Campaign
Raise the Glass is an $9.5 million historic initiative to replace the missing walls, floors, and roof sections of Menokin’s 18th-century ruin with architectural glass, allowing visitors to see and experience the remaining original construction from over 250 years ago. The fusion of architecture and history will create something entirely new in the field of historic preservation and interpretation. It epitomizes the blend of antiquated and modern, providing a deeper understanding of the connections between history, architecture, the building arts, and the landscape. Support the Raise the Glass Campaign here!
Menokin Foundation Advisory Council
David G. Woodcock, Chair
College Station, Texas
Texas A&M University
Architecture Department Chair (Retired)
Reid Freeman
AIA, Principal
REID architecture PLLC
Brooklyn, NY
Richard B. Garlock
New York, New York
Leslie E. Robertson Associates RLLP
Senior Associate & Structural Engineer
Lucy Lawliss
Fredericksburg, Virginia
National Park Service
Superintendent, Fredericksburg and
Spotsylvania National Military Park
Calder Loth
Richmond, Virginia
Virginia Department of Historic Resources
Senior Architectural Historian (Retired)
Eryl P. Wentworth
Washington, D.C.
American Institute for Conservation
Executive Director
Matt Webster
Williamsburg, Virginia
Colonial Williamsburg Foundation
Architectural Conservator and
Manager of Architectural Collections
James Zehmer
Charlottesville, Virginia
University of Virginia
Historic Preservation Project Manager
Tayloe Murphy and Jorge Silvetti pause on the grand staircase at the Octagon House in Washington, DC. This house, built by John Tayloe III, is a sister house to Menokin, which was also owned and occupied by Tayloe during the 19th-century.










